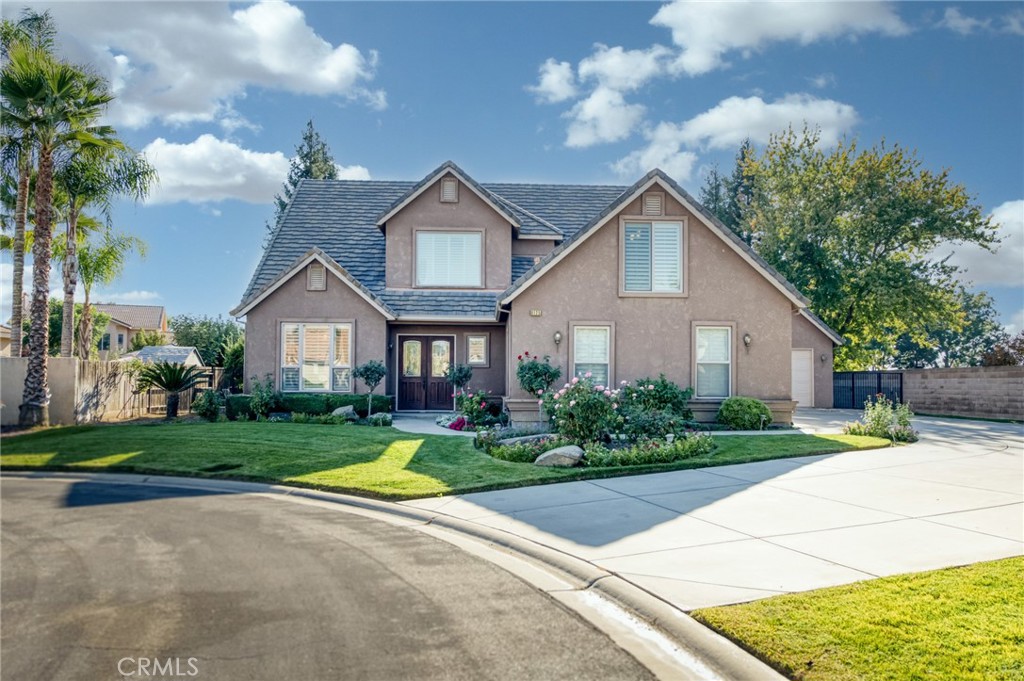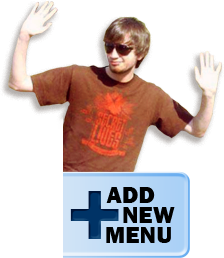| Create Account |
| Login |
| Home |
| Buying |
| Selling |
| About |
|
Contact
|
| Create Account | Login |
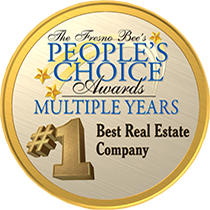

Photo Gallery
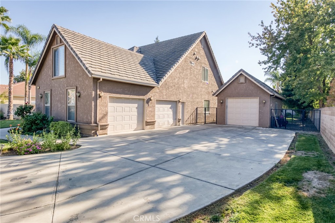
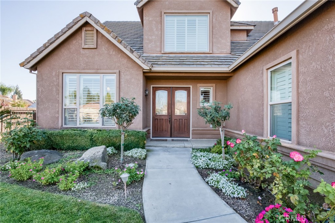
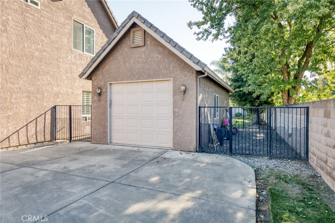
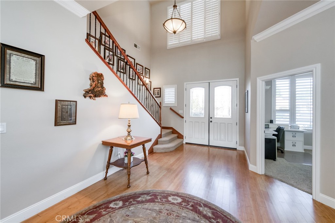
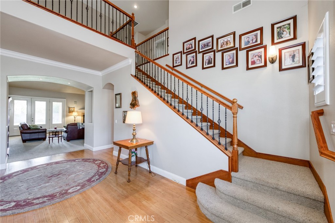
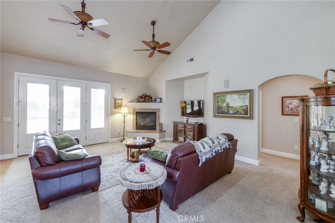
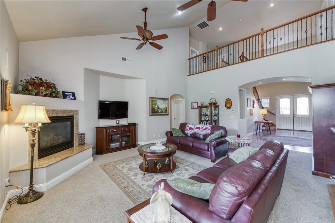
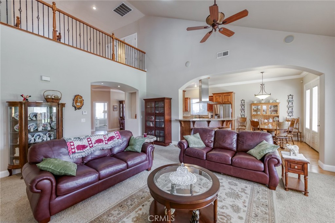
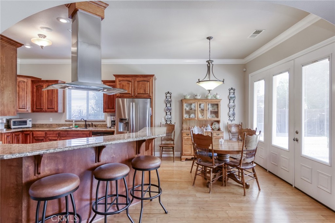
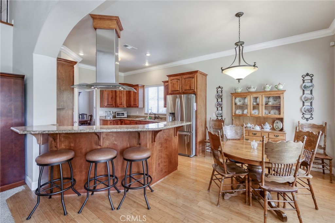
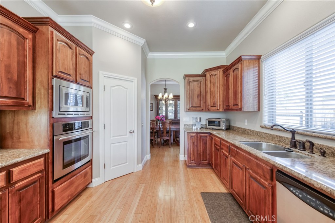
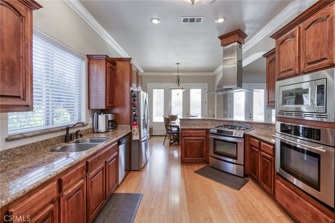
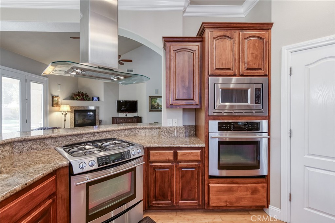
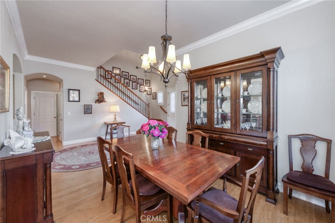
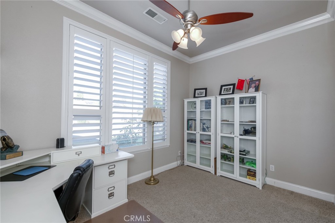
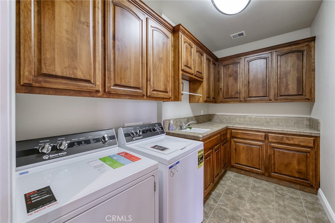
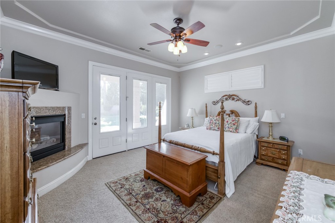
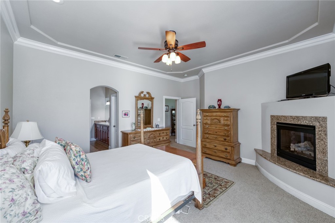
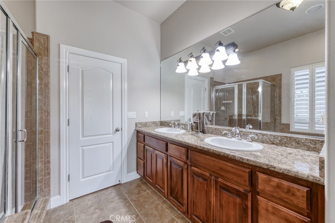
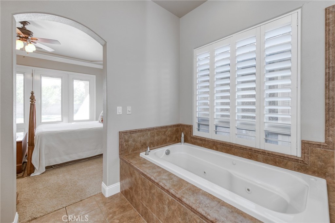
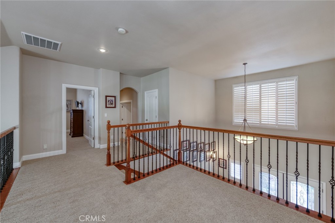
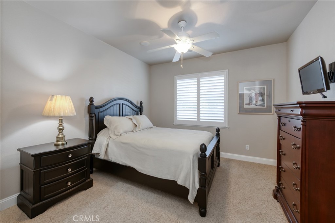
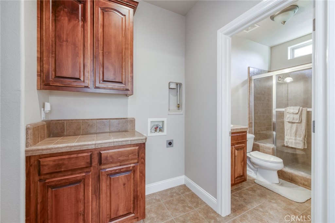
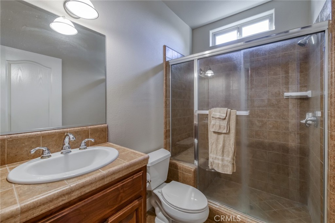
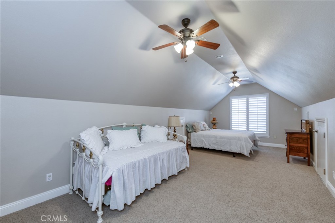
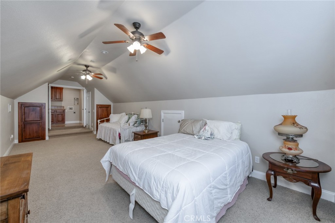
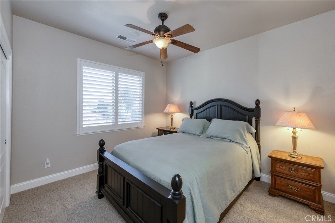
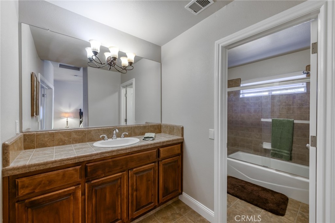
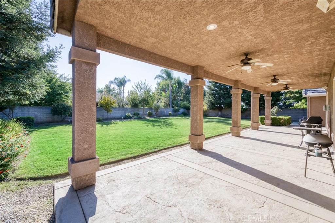
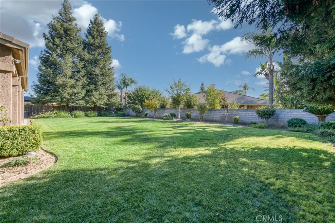
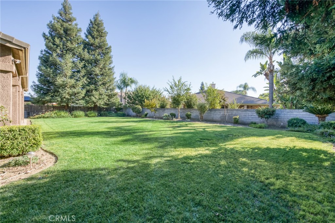
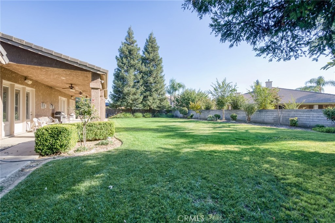
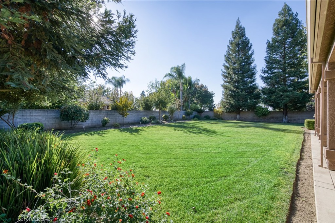
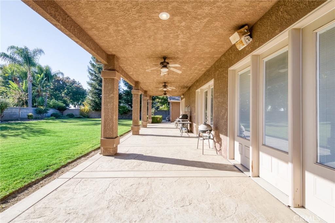
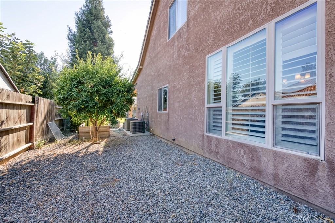
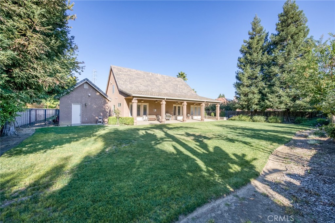
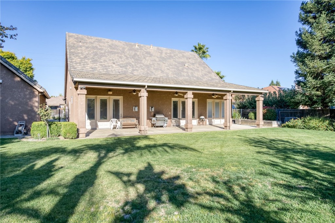
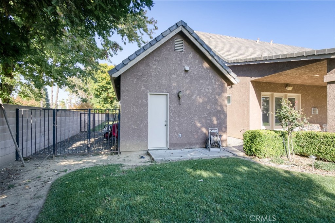
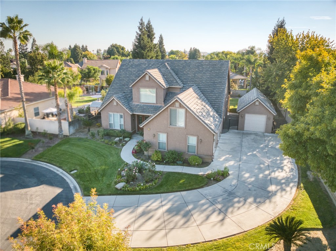
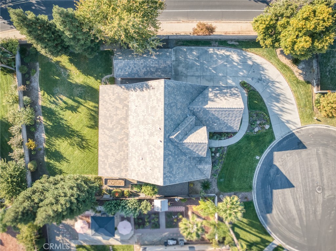
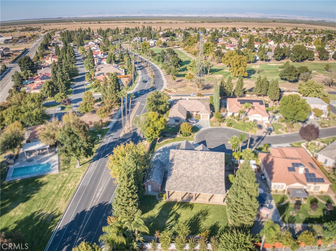
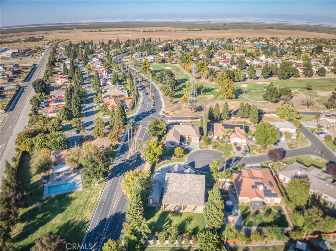
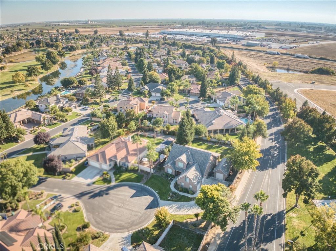
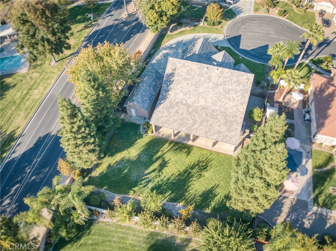
$649,000
6125 Del Monte
Chowchilla, CA 93610
Get DirectionsSchedule a Tour
Contact Info
Welcome to this beautifully crafted custom home offering 3,139 sq ft of thoughtfully designed living space. This residence features 3 bedrooms, 4.5 baths, plus an office or den that can easily serve as a 4th bedroom. Step inside to an open-concept floor plan that's perfect for entertaining, offering a seamless flow between the kitchen, dining, and living areas. Enjoy granite countertops, custom details, and inviting spaces that make hosting family and friends effortless and enjoyable. A spacious loft area provides extra living or entertainment space, while laundry rooms on both levels add everyday convenience. The 3-car garage includes a detached bay with a full bathroom-perfect for guests, a hobby space, or future casita potential. Outside, enjoy beautifully landscaped front and back yards designed for relaxation and gatherings. Nestled in a quiet cul-de-sac, this property combines elegance, comfort, and functionality-making it a truly special place to call home. Bathroom count is different than tax records, buyer to verify if important
The data relating to real estate for sale on this web site comes in part from the Internet Data eXchange (IDX) of the Multiple Listing Service. Real estate listings are marked with the IDX logo and detailed information about them includes the name of the listing broker and the name of the listing agent. The information being provided is for consumers' personal, non-commercial use and may not be used for any purpose other than to identify prospective properties consumer may be interested in purchasing. Information herein deemed reliable but not guaranteed, representations are approximate, individual verification recommended.
Copyright © 2025 London Properties, Ltd. All rights reserved.

